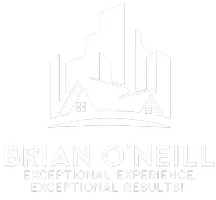REQUEST A TOUR If you would like to see this home without being there in person, select the "Virtual Tour" option and your agent will contact you to discuss available opportunities.
In-PersonVirtual Tour
Listed by Jayne Ragan • Dickerson & Nieman Realtors - Rockford
$ 369,900
Est. payment | /mo
2 Beds
2 Baths
1,791 SqFt
$ 369,900
Est. payment | /mo
2 Beds
2 Baths
1,791 SqFt
Key Details
Property Type Condo
Sub Type Condo-Duplex
Listing Status Active
Purchase Type For Sale
Square Footage 1,791 sqft
Price per Sqft $206
MLS Listing ID 12455820
Bedrooms 2
Full Baths 2
HOA Fees $350/mo
Year Built 2007
Annual Tax Amount $8,075
Tax Year 2024
Lot Dimensions CONDO
Property Sub-Type Condo-Duplex
Property Description
Welcome home to this impeccably maintained, all-brick condominium offering 1,971 square feet of quality living space designed for comfort and elegance. Step into a warm and inviting foyer with gleaming hardwood floors that flow seamlessly through the kitchen, dining room, living room, and office. The eat-in kitchen features rich maple cabinetry, granite countertops, a tiled backsplash, and stainless steel appliances-perfect for any home chef. Adjacent is the open-concept living and dining area, complete with a gas fireplace framed in stone and a stylish butler's pantry with built-in shelving and a refrigerator-ideal for entertaining. Step outside through the sliding door to enjoy a spacious and private deck. Retreat to the sunlit primary suite, which boasts a walk-in closet with upgraded organizers, a spa-like soaking tub, a granite double vanity, and a separate shower. The second bedroom offers plush carpeting and generous closet space, while the centrally located office includes built-in shelving and a charming bay window. The second full bathroom is conveniently situated between the office and second bedroom. A main-level laundry room off the two-car garage has been upgraded with a farmhouse sink, tiled backsplash, and custom cabinetry for added functionality. Enjoy 9-foot ceilings and elegant crown molding throughout the main level. The bright lower level, with its wall of windows, offers abundant natural light and the potential to create the perfect additional living space. Located near shopping, dining, and entertainment, this beautiful home blends luxury, convenience, and style in a prime location.
Location
State IL
County Winnebago
Rooms
Basement Unfinished, Full
Interior
Heating Natural Gas
Cooling Central Air
Fireplace N
Exterior
Garage Spaces 2.0
View Y/N true
Building
Sewer Public Sewer
Water Public
Structure Type Brick
New Construction false
Schools
School District 205, 205, 205
Others
Pets Allowed Cats OK
HOA Fee Include Lawn Care,Snow Removal
Ownership Condo
Special Listing Condition None
© 2025 Listings courtesy of MRED as distributed by MLS GRID. All Rights Reserved.
GET MORE INFORMATION
Brian O'Neill
REALTOR® | Lic# 475.188292






