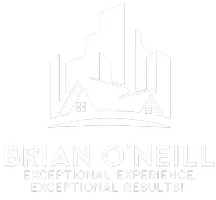$625,000
$625,000
For more information regarding the value of a property, please contact us for a free consultation.
5 Beds
3.5 Baths
SOLD DATE : 10/23/2023
Key Details
Sold Price $625,000
Property Type Single Family Home
Sub Type Detached Single
Listing Status Sold
Purchase Type For Sale
Subdivision Old Irving
MLS Listing ID 11884210
Sold Date 10/23/23
Style Contemporary
Bedrooms 5
Full Baths 3
Half Baths 1
HOA Fees $81/mo
Year Built 2016
Annual Tax Amount $10,692
Tax Year 2021
Lot Dimensions 2266
Property Sub-Type Detached Single
Property Description
INCREDIBLE OPPORTUNITY TO BUY BELOW MARKET! This home is worth close to $700,000 but the sellers would like to sell soon. Come see this rarely available 5-bedroom single family home in Old Irving Park's Basecamp Development! Ranquist, the distinguished 5-star developer, implemented an open-design theory - less walls and less halls. Experience proof of this open concept from the moment that you enter! Natural light is in abundance in this home - no matter what time of day or what the weather holds. The 1st floor is one massive open space with the powder room and stairs tucked neatly along the northern wall. The 8-foot doors and tall ceilings add space and appeal to the home. A white, contemporary palette with pops of color define the living spaces. The kitchen features quartz countertops, tall and organized cabinets, high-end stainless steel appliances and a hexagon-mosaic backsplash. Ample countertop space and a large island are available for your knife work or for congregating with a glass of wine. Additional pull-out shelving was added to the island and beautiful, brand-new lighting fixtures adorn the dining area and family room. Vaulted ceilings set the tone for the entire 2nd level! The 2nd floor features 3 bedrooms, 2 full baths and a side-by-side washer-dryer set-up with plenty of storage space. All closets are outfitted with professional organizers and offer a ton of storage. Enjoy the huge primary suite that has plenty of room for large furniture and/or sitting areas and a deep and tall walk-in closet. The tall ceiling and ample space in the contemporary master bath provides an airy, spa-like feel. The lower level is complete with an additional family room, 2 full bedrooms with organized closets, a full bath and, once again, a ton of additional storage. All of this, plus a completely new, comfy and private backyard with a private dog-run and a private, 2-car garage that boasts almost 400 sq ft of storage in the attic. The sellers have spent tens of thousands in upgrades: painted the entire interior, installed Elfa organizers in the 2nd and 3rd bedrooms, laid a new concrete sidewalk and thick turf in the backyard, added shelves and pull-outs in the kitchen, added French drains on both sides of the home plus a new sump and new ejector pipe and completed new landscaping in the front yard. The Basecamp Development offers a private, gated park with plenty of room for the kids to play and an excellent venue for your parties and get-togethers! Basecamp holds fun, private seasonal events like Easter-egg hunts, etc. Excellent daycare right on the block! Steps to the Metra, the Blue Line, Six Corners, BackLot Coffee, Starbuck's, Eris Brewery, Binny's and so much more. Hurry though - homes in this development sell very quickly!
Location
State IL
County Cook
Community Park, Curbs, Sidewalks, Street Lights, Street Paved
Rooms
Basement Full, English
Interior
Interior Features Vaulted/Cathedral Ceilings, Hardwood Floors, Second Floor Laundry, Walk-In Closet(s)
Heating Natural Gas, Forced Air
Cooling Central Air
Fireplace Y
Appliance Range, Dishwasher, Refrigerator, Freezer, Washer, Dryer, Disposal, Stainless Steel Appliance(s)
Laundry Gas Dryer Hookup, In Unit, Laundry Closet
Exterior
Parking Features Detached
Garage Spaces 2.0
View Y/N true
Roof Type Asphalt
Building
Lot Description Fenced Yard, Landscaped
Story 3 Stories
Foundation Concrete Perimeter
Sewer Public Sewer
Water Lake Michigan
New Construction false
Schools
Elementary Schools Scammon Elementary School
Middle Schools Scammon Elementary School
High Schools Schurz High School
School District 299, 299, 299
Others
HOA Fee Include Insurance, Lawn Care, Scavenger, Snow Removal
Ownership Fee Simple w/ HO Assn.
Special Listing Condition None
Read Less Info
Want to know what your home might be worth? Contact us for a FREE valuation!

Our team is ready to help you sell your home for the highest possible price ASAP
© 2025 Listings courtesy of MRED as distributed by MLS GRID. All Rights Reserved.
Bought with Ryan Parks • @properties Christie's International Real Estate
GET MORE INFORMATION
REALTOR® | Lic# 475.188292






