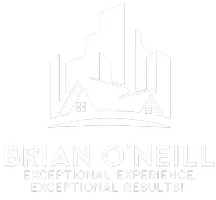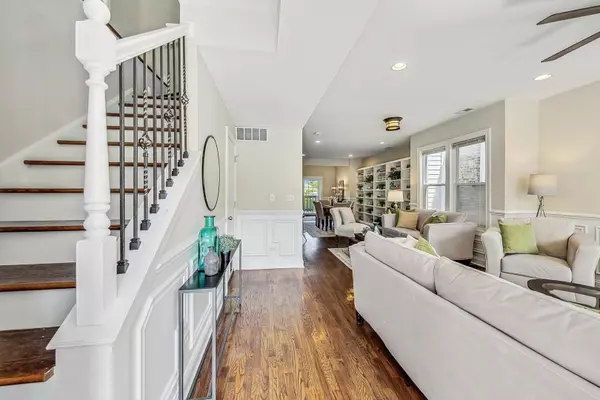Bought with Daniel Eirinberg of High Fidelity Realty
$671,000
$625,000
7.4%For more information regarding the value of a property, please contact us for a free consultation.
3 Beds
2.5 Baths
2,500 SqFt
SOLD DATE : 07/08/2024
Key Details
Sold Price $671,000
Property Type Single Family Home
Sub Type Detached Single
Listing Status Sold
Purchase Type For Sale
Square Footage 2,500 sqft
Price per Sqft $268
MLS Listing ID 12072096
Sold Date 07/08/24
Style Traditional
Bedrooms 3
Full Baths 2
Half Baths 1
Year Built 1907
Annual Tax Amount $9,200
Tax Year 2022
Lot Dimensions 25 X 125
Property Sub-Type Detached Single
Property Description
If you are interested, please contact the seller's agent ASAP. Come see this fully rehabbed & sun-filled single family home with a fantastic floorplan on every level! This home has 3-bedrooms & 2 bathrooms on the upper level, a spacious open-plan on the main level, a large back deck & back yard & a two-car garage. The handsome, traditional facade combined with the impressive interior, beautiful details throughout & story-book backyard make this a must-see! The main level offers an ample family room & dining area that both blend seamlessly into a large kitchen decked out with tall cabinets, a big kitchen island & stainless steel appliances. A comfy, versatile space flanks the kitchen & dining area, providing multiple options - breakfast nook, play area, reading or office space, etc. Upstairs, you'll find 3 bedrooms: a huge, luxurious primary suite that adjoins a spa-like bathroom with a dual vanity & huge shower stall, a 2nd big bedroom with a deep, walk-in closet & a 3rd generously sized bedroom with plenty of room for a queen bed & additional furniture. The 2nd bathroom sits across the hall from the 2nd & 3rd bedrooms. The huge, unfinished basement adds an additional level of living space with countless opportunities - a play area, a combo work-shop & art area or turn it into a 2nd entertainment level for family & friends! The roomy back deck & lush backyard create a city retreat. Other highlights include hardwood floors on the main level & upper level, oversized windows throughout & a full security system. Convenience abounds with this prime location - a minute walk to Fullerton Ave. & public transportation & a short walk to Kosciuszko Park, the Healy Metra Stop & abundant grocery stores, restaurants, bars & nightlife. Please see it now - it will go fast! Showings have already started.
Location
State IL
County Cook
Rooms
Basement Full
Interior
Heating Natural Gas, Forced Air
Cooling Central Air
Fireplace N
Appliance Range, Microwave, Dishwasher, Refrigerator, Washer, Dryer
Exterior
Parking Features Detached
Garage Spaces 2.0
View Y/N true
Building
Story 2 Stories
Sewer Public Sewer
Water Public
New Construction false
Schools
School District 299, 299, 299
Others
HOA Fee Include None
Ownership Fee Simple
Special Listing Condition None
Read Less Info
Want to know what your home might be worth? Contact us for a FREE valuation!

Our team is ready to help you sell your home for the highest possible price ASAP

© 2025 Listings courtesy of MRED as distributed by MLS GRID. All Rights Reserved.
GET MORE INFORMATION

REALTOR® | Lic# 475.188292






