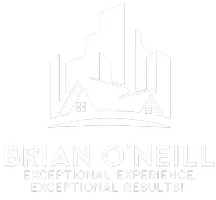Bought with Holly Pfister • Berkshire Hathaway HomeServices Starck Real Estate
$529,000
$529,000
For more information regarding the value of a property, please contact us for a free consultation.
5 Beds
3.5 Baths
2,734 SqFt
SOLD DATE : 03/21/2025
Key Details
Sold Price $529,000
Property Type Single Family Home
Sub Type Detached Single
Listing Status Sold
Purchase Type For Sale
Square Footage 2,734 sqft
Price per Sqft $193
Subdivision Willows Edge
MLS Listing ID 12273551
Sold Date 03/21/25
Bedrooms 5
Full Baths 3
Half Baths 1
HOA Fees $4/ann
Year Built 2003
Annual Tax Amount $10,199
Tax Year 2023
Lot Size 0.318 Acres
Lot Dimensions 184X60X190X88
Property Sub-Type Detached Single
Property Description
Check out this exquisite home professionally designed with many updates! Featuring New Furnace (2025), Exterior Lights (2024), Stone Patio (2021), Shutters on all sides of the house, Fully Fenced, Oversized Lot, Professionally Landscaped, Storage Shed, and Front Porch. Main Level freshly Painted (2023) with 9 Ft Ceilings and Hardwood Flooring. Windows were added to Family Room, Living Room, & Dining Room allowing much more natural light. Patio Slider has Custom Plantation Shutter Doors. Kitchen sink, faucet, and island light replaced & white cabinets upgraded from builder. Dishwasher (2023), Refrigerator (2022) Oven/Microwave/Washer (2021). Convenient office with French Doors. Powder Room Updated: Light (2023), Vanity & Upgraded Toilet (2019). Upstairs bathrooms updated (2024): Lights, Mirrors, Toilets, and Hardware. Upstairs has all new ceiling fans. Basement has upgraded carpet and padding, Full Bath (2014), 5th Bedroom, Recreational Space, a Game Room, and Wet Bar. Laundry Room Sink Updated, Garage drywalled & lighting added. Roofing & Siding (2019), Garage Door & Opener (2019), Water Heater (2019), AC (2018). Sump pump Back-Up in place. This home is move-in ready and seeking it's next lucky owner! All the big ticket items have been taken care of for you. Don't miss out!
Location
State IL
County Mchenry
Community Park, Lake, Curbs, Sidewalks, Street Lights, Street Paved
Rooms
Basement Full
Interior
Interior Features Bar-Wet, Hardwood Floors, First Floor Laundry, High Ceilings
Heating Natural Gas, Forced Air
Cooling Central Air
Fireplace N
Appliance Range, Microwave, Dishwasher, Refrigerator, Washer, Dryer, Stainless Steel Appliance(s)
Laundry Gas Dryer Hookup, In Unit
Exterior
Exterior Feature Patio
Parking Features Attached
Garage Spaces 2.0
View Y/N true
Roof Type Asphalt
Building
Lot Description Fenced Yard, Landscaped
Story 2 Stories
Foundation Concrete Perimeter
Sewer Public Sewer
Water Public
New Construction false
Schools
Elementary Schools Woods Creek Elementary School
Middle Schools Lundahl Middle School
High Schools Crystal Lake South High School
School District 47, 47, 155
Others
HOA Fee Include Other
Ownership Fee Simple w/ HO Assn.
Special Listing Condition None
Read Less Info
Want to know what your home might be worth? Contact us for a FREE valuation!

Our team is ready to help you sell your home for the highest possible price ASAP
© 2025 Listings courtesy of MRED as distributed by MLS GRID. All Rights Reserved.
GET MORE INFORMATION
REALTOR® | Lic# 475.188292


