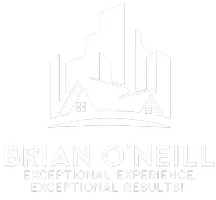$2,145,000
$2,345,000
8.5%For more information regarding the value of a property, please contact us for a free consultation.
6 Beds
5 Baths
5,832 SqFt
SOLD DATE : 07/18/2025
Key Details
Sold Price $2,145,000
Property Type Single Family Home
Sub Type Detached Single
Listing Status Sold
Purchase Type For Sale
Square Footage 5,832 sqft
Price per Sqft $367
MLS Listing ID 12331494
Sold Date 07/18/25
Style Victorian
Bedrooms 6
Full Baths 4
Half Baths 2
Annual Tax Amount $35,808
Tax Year 2023
Lot Dimensions 40 X 165
Property Sub-Type Detached Single
Property Description
Step into this extraordinary, extra-wide Nantucket-inspired home-an impeccable 6-bedroom, 4.2-bathroom estate spanning over 6,500 square feet across four expansive levels. Situated on a coveted 40x165 lot, this home exudes timeless charm, starting with the inviting wraparound porch complete with a swing and a vast, lush yard, creating the perfect setting for outdoor relaxation and entertainment. Upon entering, you are greeted by an impressive grand entryway featuring a custom winding staircase that sets the tone for the elegant design. The home offers a seamless open-concept layout, highlighted by soaring 12-foot ceilings and exquisite finishes throughout. The expansive living and dining areas are bathed in natural light, enhanced by a stunning Restoration Hardware chandelier that adds an air of sophistication. At the heart of the home, the chef's kitchen is a true masterpiece, equipped with top-of-the-line Viking and Sub-Zero appliances, chic pendant lighting, and a large center island-perfect for both culinary creativity and casual gatherings. The adjacent great room features custom built-ins and oversized curved windows that provide panoramic views of the meticulously landscaped backyard, which boasts a deck with a hard gas line for grilling and a brick patio-ideal for entertaining. The second floor is dedicated to luxurious living with four generously sized bedrooms and three elegant bathrooms, including a stunning primary suite that offers a private retreat with a cozy fireplace, custom built-ins, and a professionally designed walk-in closet. The spa-like primary bath is the epitome of relaxation, featuring a steam shower, oversized soaking tub, Carrera marble accents, and radiant heated floors. The additional bathrooms on this level maintain the same level of luxury and attention to detail. The third level offers a vast bonus space with vaulted ceilings, skylights, and a private deck-an ideal spot for a home office, media room, or family retreat. The lower level is equally impressive, featuring radiant heated floors, a full wet bar, two additional bedrooms, and a spacious laundry room. With abundant storage and remarkable natural light throughout, this home is as functional as it is beautiful. Completing this incredible property is an oversized 3-car garage and a lush, expansive yard that provides the perfect balance of privacy and outdoor living. Located in the highly sought-after Lakeview neighborhood, this residence offers convenient access to the L train, Metra, and the vibrant Southport Corridor-putting the best of Chicago at your doorstep. This is more than just a home; it's a legacy property that must be seen to be truly appreciated.
Location
State IL
County Cook
Community Park, Curbs, Sidewalks, Street Lights, Street Paved
Rooms
Basement Finished, Daylight
Interior
Interior Features Wet Bar, Built-in Features, Walk-In Closet(s)
Heating Natural Gas, Forced Air, Radiant Floor
Cooling Central Air
Flooring Hardwood
Fireplaces Number 3
Fireplaces Type Wood Burning Stove, Gas Log
Fireplace Y
Appliance Microwave, Dishwasher, High End Refrigerator, Washer, Dryer, Stainless Steel Appliance(s), Wine Refrigerator, Range Hood
Laundry In Unit
Exterior
Exterior Feature Balcony, Outdoor Grill
Garage Spaces 3.0
View Y/N true
Roof Type Asphalt
Building
Story 3 Stories
Sewer Public Sewer
Water Public
Structure Type Frame
New Construction false
Schools
Elementary Schools Ravenswood Elementary School
Middle Schools Ravenswood Elementary School
High Schools Lake View High School
School District 299, 299, 299
Others
HOA Fee Include None
Ownership Fee Simple
Special Listing Condition None
Read Less Info
Want to know what your home might be worth? Contact us for a FREE valuation!

Our team is ready to help you sell your home for the highest possible price ASAP
© 2025 Listings courtesy of MRED as distributed by MLS GRID. All Rights Reserved.
Bought with Stephen Hnatow • Keller Williams ONEChicago
GET MORE INFORMATION
REALTOR® | Lic# 475.188292






