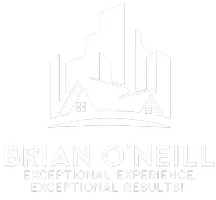Bought with Natalie Renna of Compass
$1,400,000
$1,400,000
For more information regarding the value of a property, please contact us for a free consultation.
6 Beds
5.5 Baths
5,967 SqFt
SOLD DATE : 10/31/2025
Key Details
Sold Price $1,400,000
Property Type Single Family Home
Sub Type Detached Single
Listing Status Sold
Purchase Type For Sale
Square Footage 5,967 sqft
Price per Sqft $234
MLS Listing ID 12449588
Sold Date 10/31/25
Style Colonial
Bedrooms 6
Full Baths 5
Half Baths 1
Year Built 1914
Annual Tax Amount $45,211
Tax Year 2023
Lot Dimensions 90 X 174
Property Sub-Type Detached Single
Property Description
Welcome to 406 Linden Avenue, an architectural masterpiece by renowned architect Howard Van Doren Shaw, set on an expansive 90' x 175' lot in the heart of Oak Park. This stately brick residence exudes timeless elegance and exceptional craftsmanship, offering a rare blend of historic character and modern comfort. Spanning four levels, this home boasts 16 gracious rooms, including 6 bedrooms and 5.1 baths, providing both grand scale and versatility. The thoughtfully designed center-entrance floor plan offers seamless flow for formal entertaining and everyday living. A stunning terraced entryway leads to a private oasis featuring an inground pool, perfect for summer gatherings. Additional highlights include a 3-car garage, refined architectural details throughout, and a premier location just steps from schools, parks, and vibrant village amenities. This is a rare opportunity to own a Howard Van Doren Shaw original-an Oak Park treasure that blends architectural pedigree with unmatched elegance with many improvements including, custom kitchen, mudroom and 1/2 bath (1996) Basement including moving pipes to increase height (1997) New roof house and garage (2012) New Boiler (2013) New HVAC 1st FL (2025) New A/C outside unit (2022) 2nd floor. Please note there is no A/C on the 3rd floor. Seller has not used the pool in several years so that is being conveyed AS-IS.
Location
State IL
County Cook
Community Sidewalks, Street Lights, Street Paved
Rooms
Basement Finished, Rec/Family Area, Full
Interior
Interior Features Sauna, Built-in Features, Bookcases, Center Hall Plan, Historic/Period Mlwk, Beamed Ceilings
Heating Natural Gas, Steam
Cooling Central Air, Partial, Small Duct High Velocity, Zoned
Flooring Hardwood
Fireplaces Number 3
Fireplaces Type Wood Burning, Gas Log
Fireplace Y
Appliance Double Oven, Microwave, Dishwasher, High End Refrigerator, Freezer, Washer, Dryer, Disposal, Range Hood
Exterior
Garage Spaces 3.0
View Y/N true
Roof Type Asphalt
Building
Lot Description Mature Trees
Story 3 Stories
Sewer Public Sewer
Water Lake Michigan, Public
Structure Type Brick
New Construction false
Schools
Elementary Schools Oliver W Holmes Elementary Schoo
Middle Schools Gwendolyn Brooks Middle School
High Schools Oak Park & River Forest High Sch
School District 97, 97, 200
Others
HOA Fee Include None
Ownership Fee Simple
Special Listing Condition None
Read Less Info
Want to know what your home might be worth? Contact us for a FREE valuation!

Our team is ready to help you sell your home for the highest possible price ASAP

© 2025 Listings courtesy of MRED as distributed by MLS GRID. All Rights Reserved.
GET MORE INFORMATION

REALTOR® | Lic# 475.188292






