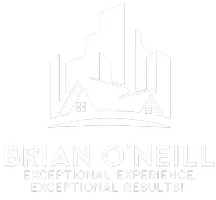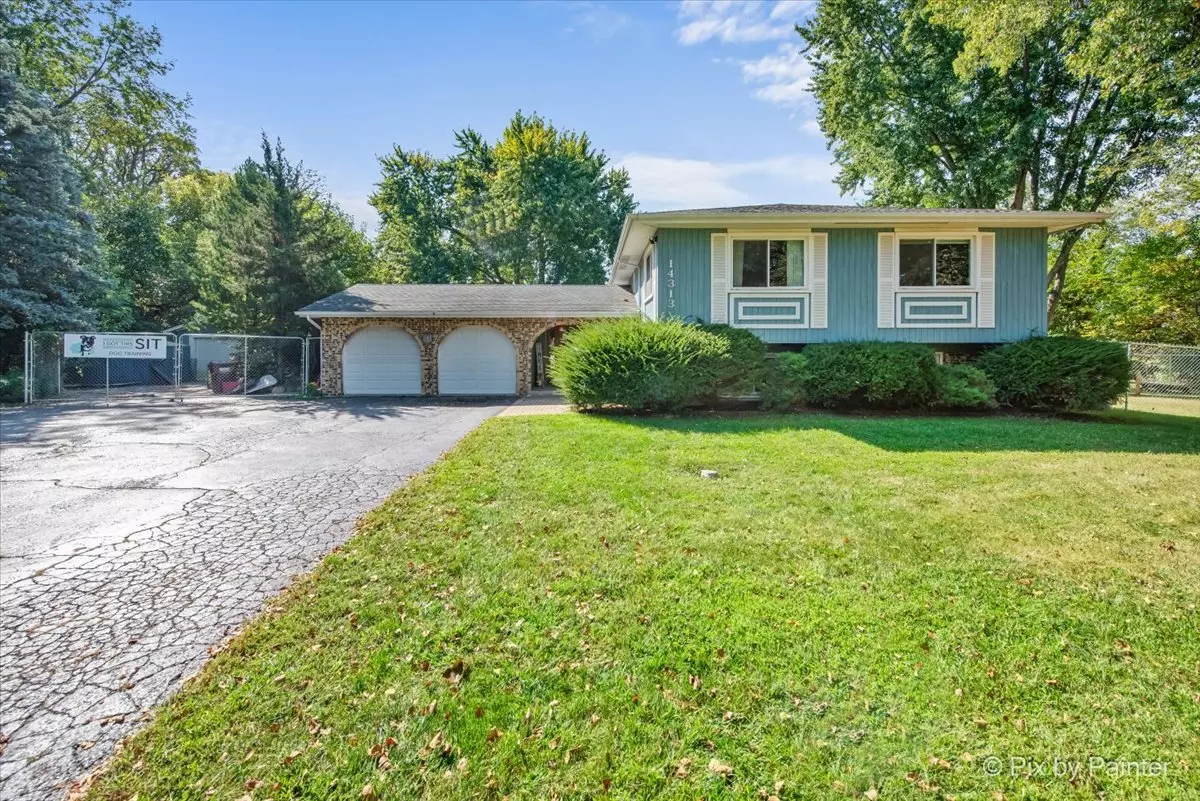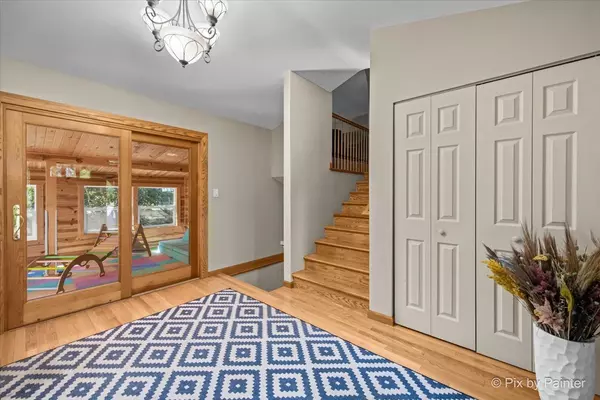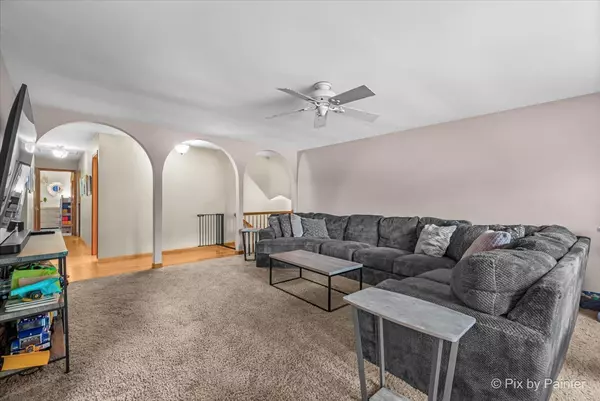Bought with Beata Rogowski of Coldwell Banker Realty
$521,000
$550,000
5.3%For more information regarding the value of a property, please contact us for a free consultation.
4 Beds
3 Baths
2,874 SqFt
SOLD DATE : 10/31/2025
Key Details
Sold Price $521,000
Property Type Single Family Home
Sub Type Detached Single
Listing Status Sold
Purchase Type For Sale
Square Footage 2,874 sqft
Price per Sqft $181
MLS Listing ID 12474592
Sold Date 10/31/25
Style Bi-Level
Bedrooms 4
Full Baths 3
Year Built 1975
Annual Tax Amount $10,096
Tax Year 2024
Lot Size 2.000 Acres
Lot Dimensions 255517200336
Property Sub-Type Detached Single
Property Description
Beautifully maintained 4 bedroom, 3 bath home on over 2 acres in Huntley with versatile living spaces and thoughtful updates throughout. Bright and inviting, this home is perfect for families who love comfort, style, and convenience. Step inside to the welcoming foyer and see the main-level sunroom! Step up to main family living including a chef's dream kitchen with Corian countertops, double oven, pull-outs and abundance of cabinets! A new kitchen refrigerator (June) and coffee station setup make mornings a breeze. Down the hall the master suite features a walk-in closet with a pocket door and a convenient laundry chute, plus newer plush carpeting. The fully finished basement adds a bonus room/office or 4th bedroom option, full bathroom, and a brick fireplace-perfect for entertaining or cozy nights in. Recent updates include new basement flooring, a water softener (3 years), and heaters in the dog run (February). Outside, enjoy a 2-car garage with epoxy flooring, a dog Kennel and run. *Can be converted back to garage to accommodate 5 cars! Located in the highly sought-after Huntley area, this home offers top-rated schools, parks, and trails nearby. Convenient access to shopping, dining, and entertainment, along with easy commuting to Chicago and surrounding areas, makes this location ideal for families and professionals alike. Don't miss your chance to own this incredible home. Schedule your showing today and experience all that 14313 Harmony Rd has to offer!
Location
State IL
County Mchenry
Rooms
Basement Finished, Walk-Out Access
Interior
Interior Features Walk-In Closet(s)
Heating Natural Gas
Cooling Central Air
Flooring Hardwood, Laminate
Fireplaces Number 1
Fireplace Y
Appliance Double Oven, Microwave, Dishwasher, Refrigerator, Washer, Dryer
Laundry Gas Dryer Hookup
Exterior
Exterior Feature Dog Run
Garage Spaces 5.0
View Y/N true
Building
Lot Description Mature Trees
Story Split Level
Sewer Septic Tank
Water Well
Structure Type Brick,Cedar
New Construction false
Schools
High Schools Huntley High School
School District 158, 158, 158
Others
HOA Fee Include None
Ownership Fee Simple
Special Listing Condition None
Read Less Info
Want to know what your home might be worth? Contact us for a FREE valuation!

Our team is ready to help you sell your home for the highest possible price ASAP

© 2025 Listings courtesy of MRED as distributed by MLS GRID. All Rights Reserved.
GET MORE INFORMATION

REALTOR® | Lic# 475.188292






