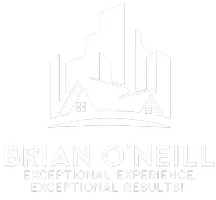Bought with Elizabeth Czech of RE/MAX Suburban
$250,000
$254,900
1.9%For more information regarding the value of a property, please contact us for a free consultation.
2 Beds
1.5 Baths
1,098 SqFt
SOLD DATE : 10/31/2025
Key Details
Sold Price $250,000
Property Type Condo
Sub Type Condo,T3-Townhouse 3+ Stories
Listing Status Sold
Purchase Type For Sale
Square Footage 1,098 sqft
Price per Sqft $227
Subdivision College Trail
MLS Listing ID 12461946
Sold Date 10/31/25
Bedrooms 2
Full Baths 1
Half Baths 1
HOA Fees $267/mo
Year Built 1994
Annual Tax Amount $5,709
Tax Year 2024
Property Sub-Type Condo,T3-Townhouse 3+ Stories
Property Description
Welcome home to this gorgeous Brentwood model, thoughtfully designed for both comfort and style. The inviting kitchen is a true centerpiece, featuring timeless white shaker cabinetry, sleek black granite counters, and a stunning black and white mosaic ceramic tile flooring that adds just the right touch of charm. Whether you're cooking a favorite meal or entertaining friends, this space is perfect. Upstairs, you'll find two spacious bedrooms and a well-appointed bath, along with a convenient half bath on the main floor. The two-car garage offers plenty of room for parking and storage, making day-to-day living effortless. Outside your door, enjoy the nearby park for peaceful walks or recreation, and take advantage of the fantastic downtown just minutes away-filled with local shops, delicious restaurants, and a seasonal farmer's market that brings the community together. This home offers the perfect blend of comfort, convenience, and lifestyle.
Location
State IL
County Lake
Rooms
Basement None
Interior
Heating Natural Gas
Cooling Central Air
Fireplace N
Appliance Range, Dishwasher, Refrigerator, Washer, Dryer
Laundry In Unit
Exterior
Garage Spaces 2.0
View Y/N true
Roof Type Asphalt
Building
Foundation Concrete Perimeter
Sewer Public Sewer
Water Public
Structure Type Vinyl Siding,Brick
New Construction false
Schools
Elementary Schools Avon Center School
Middle Schools Frederick School
High Schools Grayslake Central High School
School District 46, 46, 127
Others
Pets Allowed Cats OK, Dogs OK
HOA Fee Include Insurance,Exterior Maintenance,Lawn Care,Snow Removal
Ownership Fee Simple w/ HO Assn.
Special Listing Condition None
Read Less Info
Want to know what your home might be worth? Contact us for a FREE valuation!

Our team is ready to help you sell your home for the highest possible price ASAP

© 2025 Listings courtesy of MRED as distributed by MLS GRID. All Rights Reserved.
GET MORE INFORMATION

REALTOR® | Lic# 475.188292






