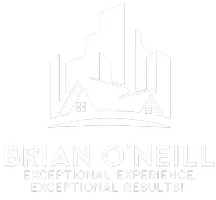Bought with AnaKaren Serrano of Duarte Realty Company
$288,000
$295,000
2.4%For more information regarding the value of a property, please contact us for a free consultation.
3 Beds
1.5 Baths
1,350 SqFt
SOLD DATE : 11/03/2025
Key Details
Sold Price $288,000
Property Type Townhouse
Sub Type Townhouse-2 Story
Listing Status Sold
Purchase Type For Sale
Square Footage 1,350 sqft
Price per Sqft $213
Subdivision Village Square
MLS Listing ID 12463142
Sold Date 11/03/25
Bedrooms 3
Full Baths 1
Half Baths 1
HOA Fees $200/mo
Year Built 1989
Annual Tax Amount $5,250
Tax Year 2023
Lot Dimensions COMMON
Property Sub-Type Townhouse-2 Story
Property Description
Move-in ready and beautifully remodeled! This end-unit townhome in Village Square offers three bedrooms, two bathrooms, and two stories of updated living space. Step inside to find brand-new high end wood vinyl flooring, leading to a stunning two-story fireplace. A freshly updated kitchen with new cabinets, new appliances, and a stylish backsplash, along with fully remodeled bathrooms. Freshly painted throughout, added lighting, and thoughtful updates make this home shine. The generous master bedroom features a cathedral ceiling and walk-in closet, while the two additional bedrooms are also spacious and filled with natural light. Throughout the home, you'll enjoy generous amounts of lighting and an open welcoming feel, thanks to the home's desirable end-unit location. Convenience is key with first-floor laundry and an attached one-car garage. Enjoy quiet evenings on your private patio, located just off the dining and shopping area. Set on a tree-lined street, this townhome is just minutes from shopping, dining, and easy highway access, and is located within a top-rated school district. Don't miss this chance to own a home that's truly move-in ready!
Location
State IL
County Cook
Rooms
Basement None
Interior
Interior Features Cathedral Ceiling(s)
Heating Natural Gas, Forced Air
Cooling Central Air
Flooring Laminate
Fireplaces Number 1
Fireplace Y
Laundry Washer Hookup
Exterior
Garage Spaces 1.0
View Y/N true
Roof Type Asphalt
Building
Sewer Public Sewer
Water Lake Michigan
Structure Type Brick,Cedar
New Construction false
Schools
Elementary Schools Center School
Middle Schools Jerling Junior High School
High Schools Carl Sandburg High School
School District 135, 135, 230
Others
Pets Allowed Cats OK, Dogs OK, Number Limit
HOA Fee Include Insurance,Exterior Maintenance,Lawn Care,Scavenger,Snow Removal
Ownership Condo
Special Listing Condition None
Read Less Info
Want to know what your home might be worth? Contact us for a FREE valuation!

Our team is ready to help you sell your home for the highest possible price ASAP

© 2025 Listings courtesy of MRED as distributed by MLS GRID. All Rights Reserved.
GET MORE INFORMATION

REALTOR® | Lic# 475.188292






